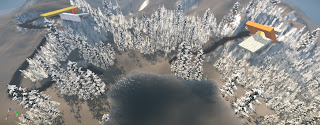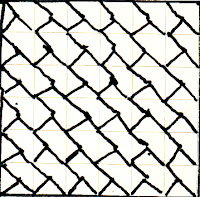Sunday, 5 May 2013
Karen Clemminson Reserch
Karen Cleminson's Designs seam to dig down into the landscape and attempt to hide themselves through their lightness. I have noticed that she has incorporated some cubist themes in her work (eg the front door of her house) and natural themed elements (eg: the trusses of the swimming pool roof). I think my monument for her must convey these design features if its to really embody her style.
Kildeskovhallen swimming pool
Cleminson's House
Final Monuments
Principally, the 'electroliquid Aggergation' of my two monuments is the beach below, where students of Arch comp, Arch and Engineering with arch will come together, share ideas and generally socialise/party (which is the crux of a healthy student).
The connections between each monument also come in the form of 'framed' views between the two. Dorte Mandrup's monument is more typically composed through a timber frame and highlighted by the glowing transparent box that focus's the view.
by contrast to Dorte's monument, Karen Clemnenson's monument is more of a broken frame with each component of the structure cantilevering over and through each other. This gives a light feel to the monument typical to Clemenson Designs and frames the valley the beach, the sky and most importantly Dorte Mandrup's monument, creating a metaphysical 'electroliquid Aggergation' between the two monuments.
Saturday, 4 May 2013
Karen Clemmensen's Monument
Karen's monument situated on the opposite ridge to Dorte's
The View from Karen's monument to the updated Dorte monument.
The View from Karen's monument to the updated Dorte monument.
Friday, 3 May 2013
Dorte Mandrup Research
Dorte Mandrup - Red Nest Cabin
"Red Nest is a small prefabricated studio box designed as a detached unit in connection with a private holiday home in northern Sealand.
Despite the small size, the cabin is designed for both sleeping and working. One door, one window, one rooflight, one bed, one shelf, one table - everything you need.
Inside the box everything is clad in waxed birch-plywood. Facades are clad with vertical oiled Tuja lists." - Dorte Mandrup Arkitektur
Dorte Mandrup - Skansen House
Environment Photos
The above winter landscape of frost trees and shrubbery is in Denmark, a country in Scandinavian northern Europe. The days are short there with sunsets typically occurring at 3:45pm.
Image by, Dhoxax, Shutterstock
Danish beach in the winter this is really informative as I'm wanting to make the place for the students to meet at a winter beach.
Image, Fine art america.
Lastly, is a close shot of the tree's and the rolling landscape of Denmark.
Image, Fine art america.
these three images are really helpful to me when creating my environment as both my architects are Danish women and I feel that the landscape should also reflect the architect's environment.
Thursday, 2 May 2013
Subscribe to:
Comments (Atom)

























































